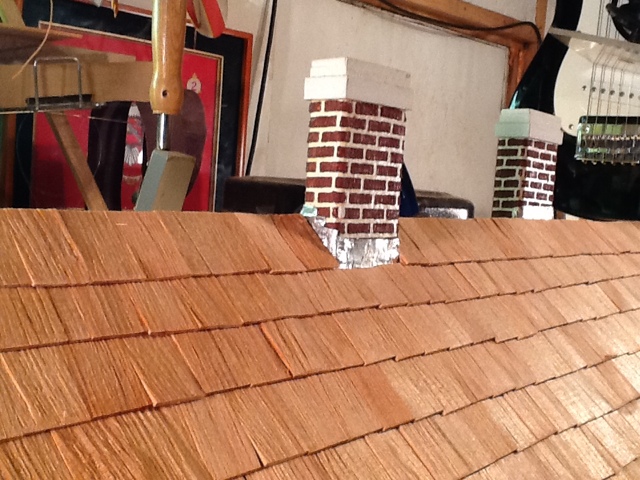This project began life as a partially completed dollhouse that was donated to the Tacoma Miniature Guild that I had just joined. Knowing my penchant for detail, I was tasked with repairing the various problems that had occurred due mostly to storage in a damp location.
The shingles were of a grey paper, loose and very mildew smelling. The first thing I did was to strip them off and throw them away. The exterior wall panels were bowing in places and needed regluing, which I did with glue syringes, and some guitar crack clamping widgets I made for a guitar repair project.
When I got it the rooms were all wallpapered, ceilings painted, floors installed and lamps hung. This was apparently constructed prior to the advent of electro taping, and had a rat's nest of wire leading to a junction in the attic. The only completed room was the bathroom, which as the picture shows is very convincing.
I began with the roof. After stripping I decided on cedar shakes, and used a big bagful after "tarpapering" the roof and flashing the chimneys with aluminum tape. Not having any ridge shingles I created a copper ridgecap by folding a strip over a central 1/8 in dowel, made "nails" by embossing with a small finishing nail set that had a depression which gave a convincing dent with a nail head in the bottom. The ridgecap was attached with silicone sealant, as were all the other copper flashings and valleys.
The porch was totally in pieces, and appeared to have been built at one point using blue putty as the adhesive. A couple hours were spent scraping off blue putty and sorting out pieces before trying to assemble the thing. One other possible problem was that this had to fit back out of the basement door to deliver to the museum when complete, so the decision was made to make the porch removable. I created some key pocket plates for the posts nearest the house, and put in some small screws to slip them over to attach the porch.
There was one broken post that I bored out and doweled. I drilled and doweled for all the porch posts top and bottom, then slotted the undersides of the rail ends to slip down over smaller dowel studs on the posts. This all made the structure extremely rigid and easily removable.
The exterior being complete took me to begin rehabbing the interior. First was to strip out the wiring and get rid of the CirKit plugs which for some reason have pins that are smaller than the eyelets they go into, creating loose connections, flashing lights, and fire hazards. In the end all the wires were run in channels I chiseled into the rear of the floors and walls. All connections were staggered, soldered and vinyl dipped for insulation. The terminal strip with it's fuse was placed in the attic and had all the wiring soldered to it.
The staircase was in pieces and needed assembly. It came with a second staircase that was supposed to lead to the attic, but I did not like the look, so I went back in my mind and looked at the one my mother had in the garage. A pulldown fold out ladder. Now that looked like fun. The company that actually made them in 1/12 scale was out of business, and none were available on the web which necessitated the researching, planning and construction of one. The pictures tell that story fairly well.
I put baseboard that came with the house in, and some door frames, and that completed my portion of the project as far as I could go.
It was delivered to the museum so that the rooms could be furnished and additional lights be placed where they wanted them. When they were happy with the location of lights they removed the furniture leaving the lights in their respective places for me to solder into place and run the wiring. On completion the wiring was all hidden in wooden channels on the back of the house, and the terminal strip hidden behind a screen or wall in the attic. For display purposes the attic stairs were left down, although they could be folded up where they would be held securely by some very tiny magnets until the cord was pulled to deploy them.
The back of the dollhouse and the open attic areas were covered with some 1/8 inch plexiglass to keep enquiring little fingers out. I understand that it is garnering many positive comments there.




































No comments:
Post a Comment